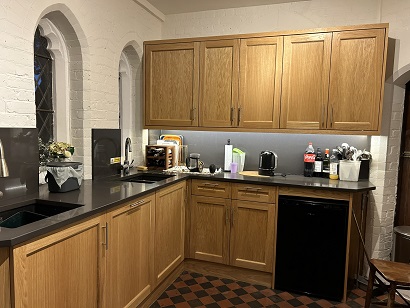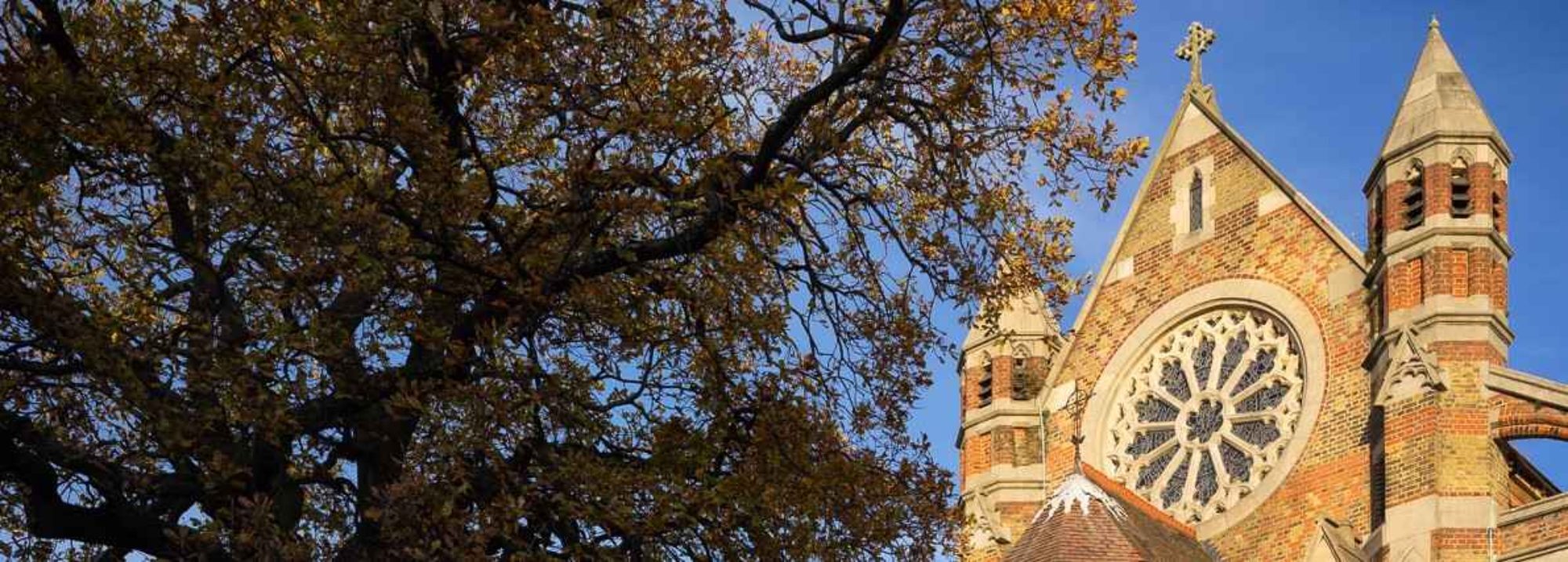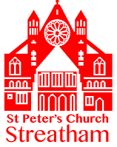Church Servery
In Spring 2024, as part of our Mission Action Plan, we completed a project at St Peter’s to install a Church Servery and to upgrade our flower arranging area.
Easily accessed from the church, the new servery enables the serving of light refreshments after services and at concerts and other events in the church space.
Previously, it was necessary to either serve refreshments in the Crypt room – one floor down – or to lift many bulky items to the church to serve refreshments.
Additionally, a dedicated sink is provided for the flower arranging team to use along with some storage space for equipment.
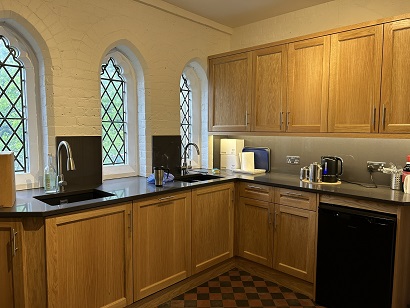
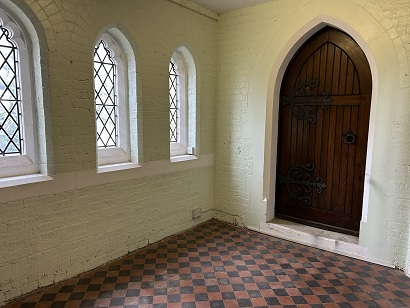
To create the space for the new Church Servery and flower arranging area, we retasked a redundant entrance porch (pictured left before the works).
The original red and black Victorian floor tiles can be seen. These were retained and cleaned.
Following church reordering in the 1980s, the church entrances are now located at the East end of the building, and so this west-facing porch had become a general storage area.
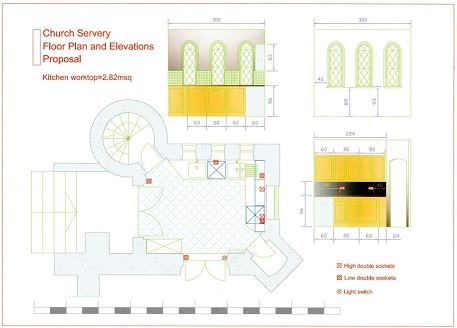
The Parochial Church Council, wanted a Servery that, in so far as such a space could be, would be inkeeping with the materials used in the church. Whilst functional, the Servery needed to be attractive to the eye.
The Church Servery is not visible from within the church during worship.
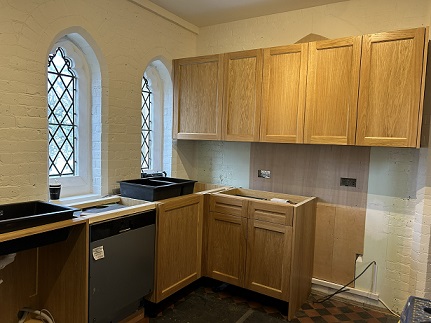

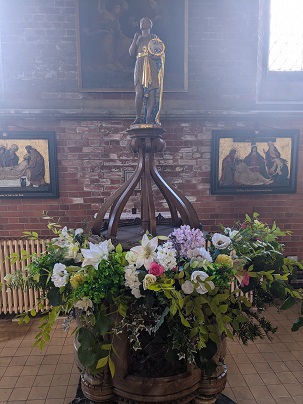
Our Sponsors
Grants towards the cost of the Church Servery installation works were gratefully received from the Marshalls Charity and the Benefact Trust to put us in a position to implement the project. Additionally generous gifts were received from the church congregation without whose support the project would not have been possible. VAT on the works was reclaimed from the Listed Places of Worship Grant Scheme where appropriate.
South West Door
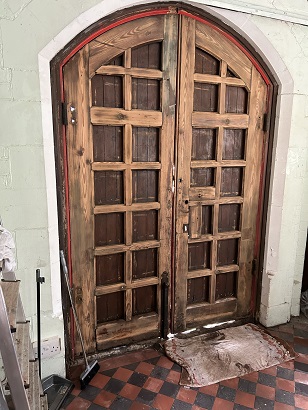
(during work)
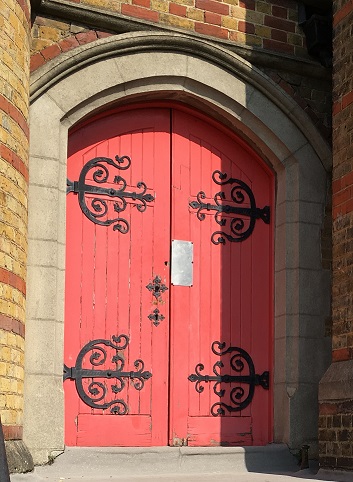
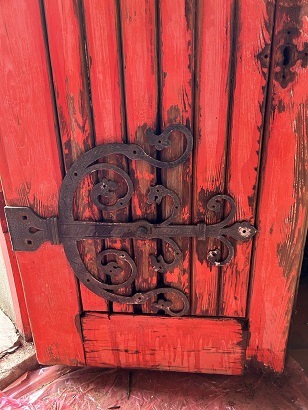
In addition to the works to install the new Church Servery, we undertook the restoration of the South West facing external church door. Exposed to scorching sun, and much of the adverse weather that comes from the West, the large oak doors were in need of some considerable work to make them more watertight and to enable external painting and internal wood treatment. The doors open into the Church Servery area.
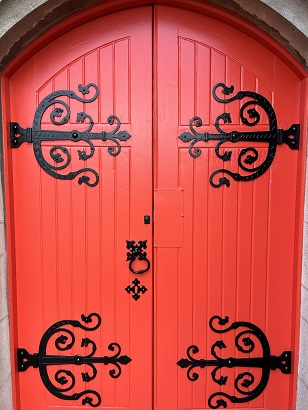
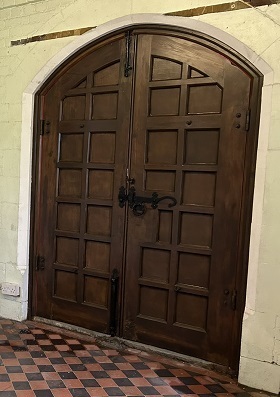
If you would like to know more about the project, please contact:
David Chapman: email: website@stpeters-streatham.org
