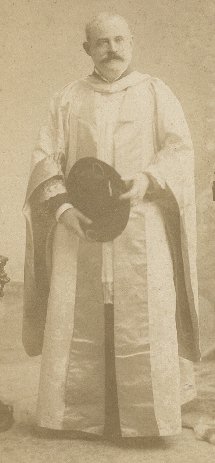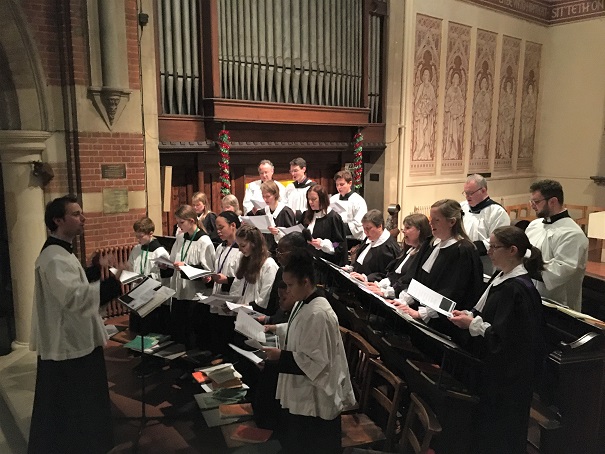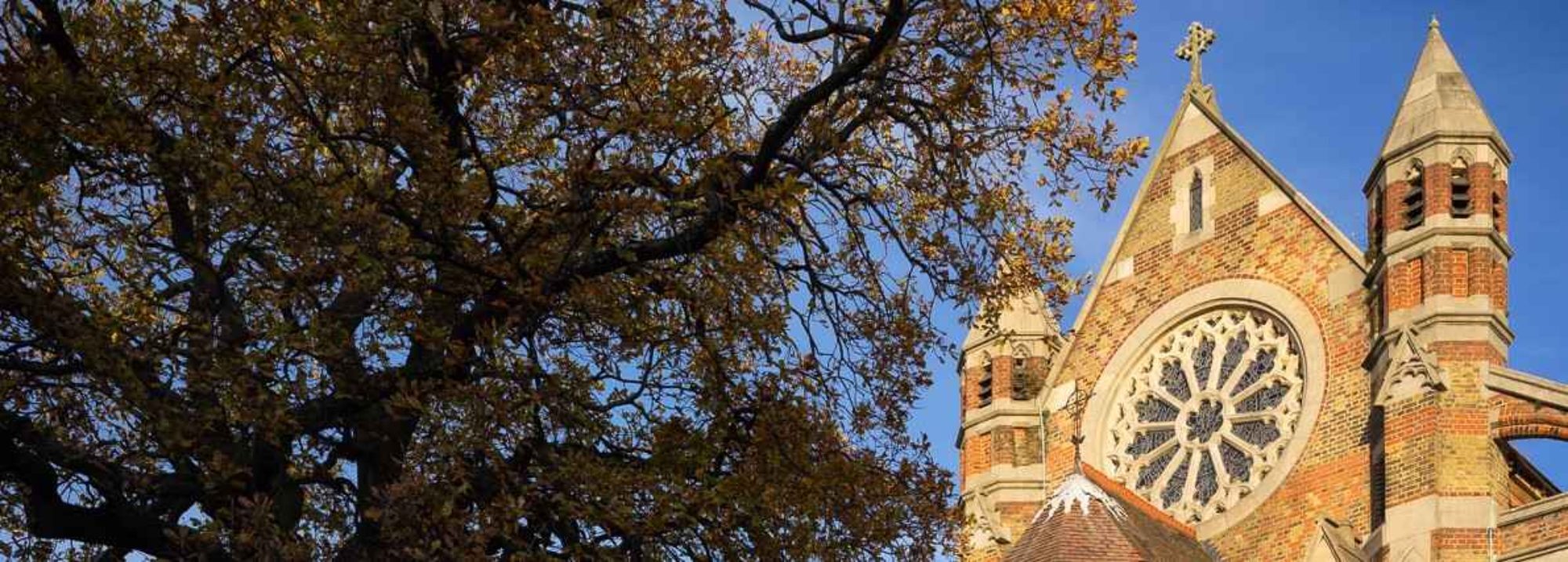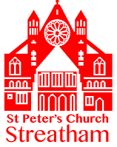St Peter’s parish was created from that of its overflowing mother church, St Leonard’s, in order to minister to the ever expanding Victorian population. Today the parish spans parts of Streatham and West Norwood and includes some 5,000 homes and 16,000 people of all ages, races and religions.
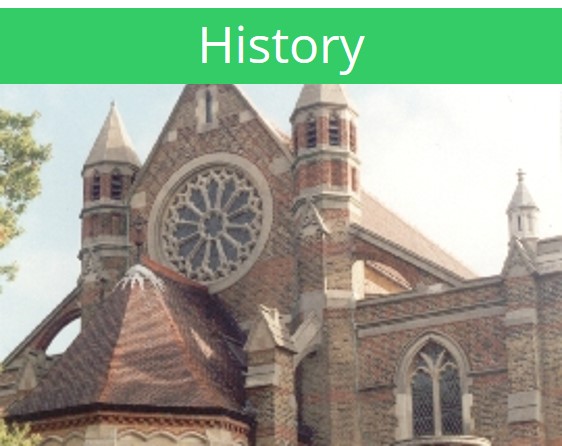
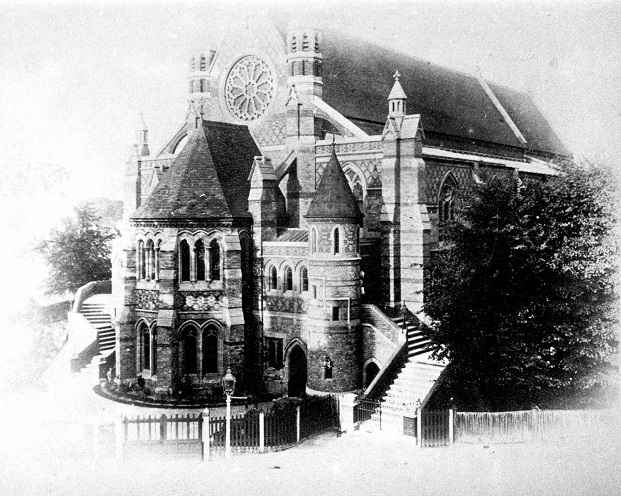
The church was built on land given by George Drew, who owned a large part of the Leigham Manor Estate and who lived at Leigham Court. He also built Leigham Court Road and sold or redeveloped the remainder of the estate. He was supported by a number of wealthy families of the area, the Trollopes, the Morgans and others. They felt that the church they needed should be in the tradition of the Oxford Movement, then 30-40 years old, and they particularly wanted to have somewhere where the music would play a worthy part in the reverent and devotional worship they were asking for.
A temporary ‘tin’ church was erected on the west side of Leigham Court Road initially whilst the new church was built. It was dedicated in 1865 to St Peter and St Paul.
The foundation stone of St Peter’s was laid by the wife of the rector of Streatham, Mrs Nicholl. The dedication of the stone was performed at the same ceremony by the Bishop of Honolulu on June 28th 1868. Within two years enough of the new church had been completed for it to be used, and on July 2nd 1870 it was consecrated by the diocesan Bishop of Winchester, Samuel Wilberforce. The first mass was celebrated by the vicar of St Peter’s, the Reverend Arthur C. Tarbutt.
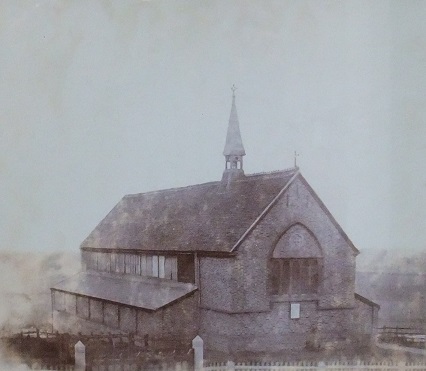
Former incumbents of St Peter’s
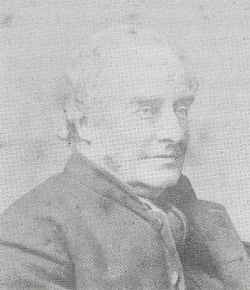
Arthur Charles Tarbutt (1870-1890) 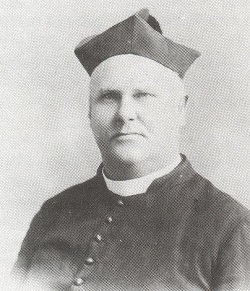
Henry Baron Dickinson (1890-1904) 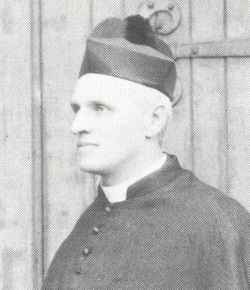
Edward Jervis (1904-1918) 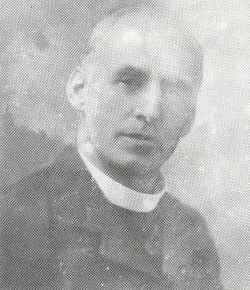
Herbert Charles Frith (1919-1927) 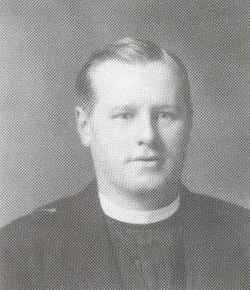
Richard Frederick Morson (1927-1941) 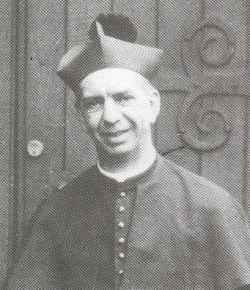
Walter Gould (1941-1949) 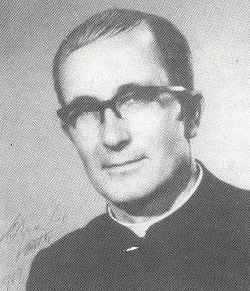
Charles David Smith (1949-1968) 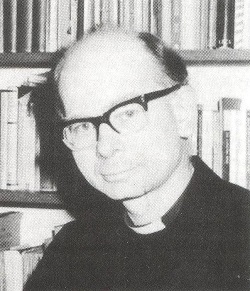
Michael James Woodgate (1969-1984) 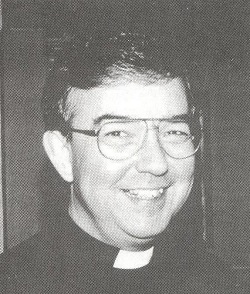
John R Hall (1984-1992) 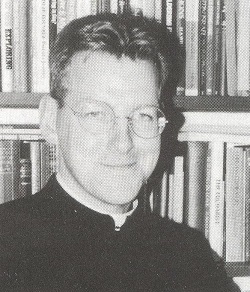
Andrew Stephen Walker (1993-1998) 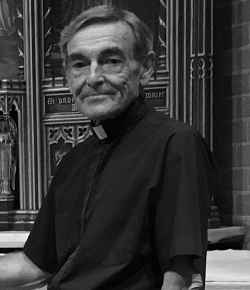
Peter Douglas Andrews (1998-2019)
The original plan for 1870
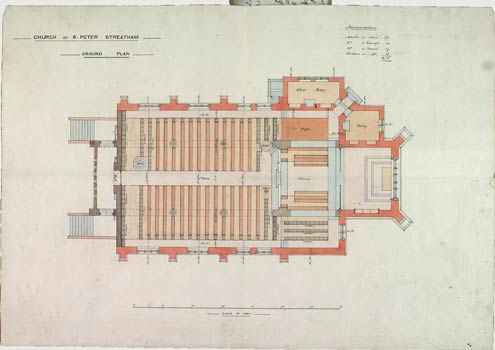
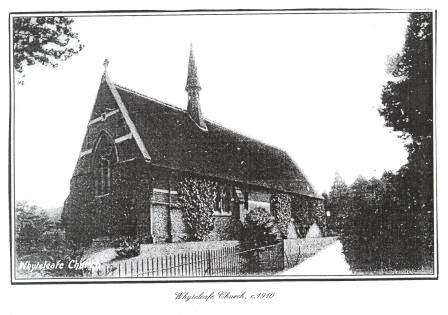
It was built on land given by his father George. George Drew named their house Whiteleaf House after an adjoining field. It was from this house that the village of Whyteleaf was to get its name.
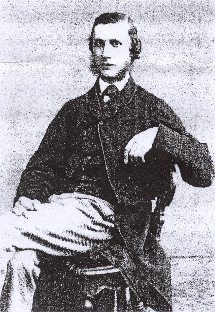
first architect of St Peter’s
Enlargement in the 1880s
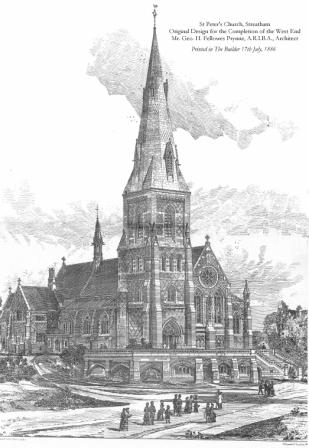
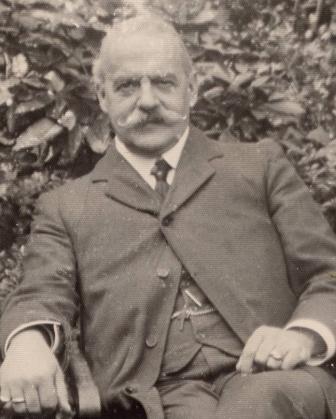
Second architect of St Peter’s
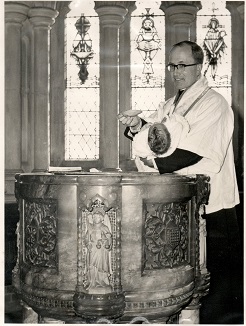
For more information about George Fellowes Prynne, then please visit this specialist website: George Fellowes Prynne
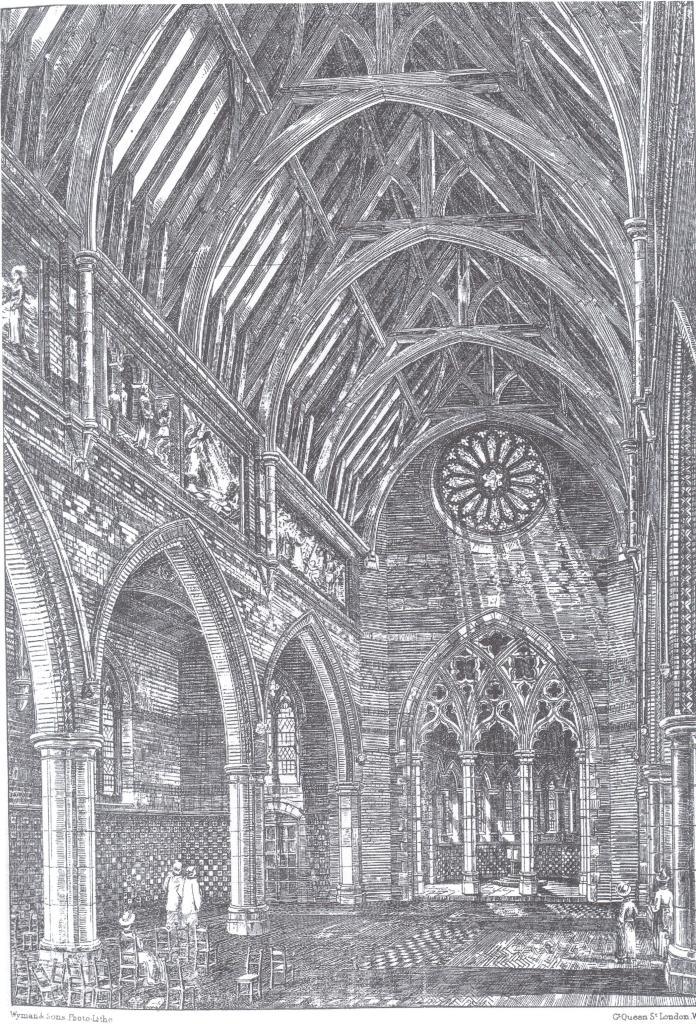
Apart from certain details this is very close to the completed plan.
The following extract decribes the sequence of events leading to the current building plan from :
‘Norwood: Churches’, Survey of London: volume 26: Lambeth: Southern area (1956), pp. 173-180
In 1882 the parochial committee instructed G. H. Fellowes Prynne to prepare designs for the completion of the church. His first plans (which are illustrated in The Builder, July 17, 1886) provided for the addition of two more bays to the nave, a tower at the north-west corner and a terrace at the west end with a crypt below. On the north side there was to be an enlarged vestry, and on the south side a chapel with groined apsidal sanctuary. At the junction of the chancel and nave roofs he placed a flèche, which was to house the sanctus bell and form part of the ventilation system. These plans (pictured left) were put out to tender but the committee found it impossible to carry out the work. A second set of plans was also abandoned. A new committee was then formed, and Fellowes Prynne received fresh instructions “to make out a new scheme on somewhat hard and fast lines, rendering it necessary for him to make a building more picturesque than imposing”. These plans (below) provided for the addition of two bays to the nave and a projecting octagonal baptistery at the west end. The work was carried out in 1886–7, and the contractors were J. and C. Bowyer of Upper Norwood.
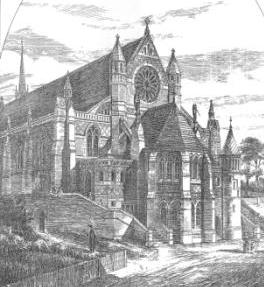
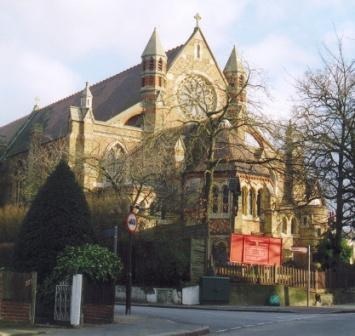
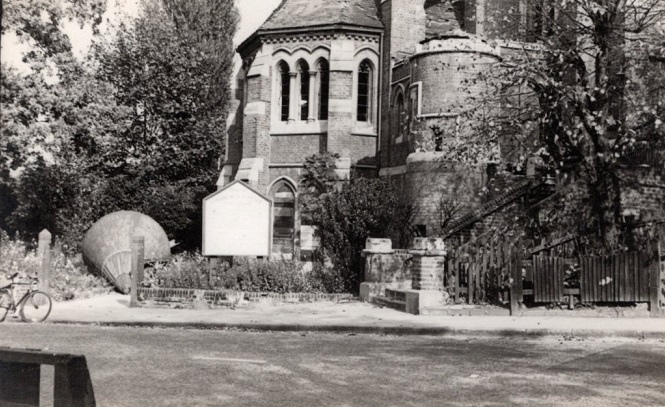
The Resurrection Chapel
The Resurrection Chapel was created from Richard Drew’s original chancel when the church was re-ordered in the 1980s. The chapel is used for week-day Masses and provides a wonderful intimacy for worship. The square stone altar was installed in 1987. The reredos presents a glorious scene of Christ rising from the tomb on Easter Day – the Resurrection. Sunflowers, the symbol of resurrection, are depicted in the upper decoration and the four living creatures representing Matthew, Mark, Luke and John, the Gospel writers.
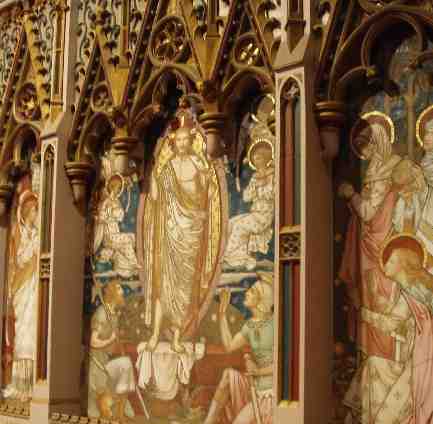
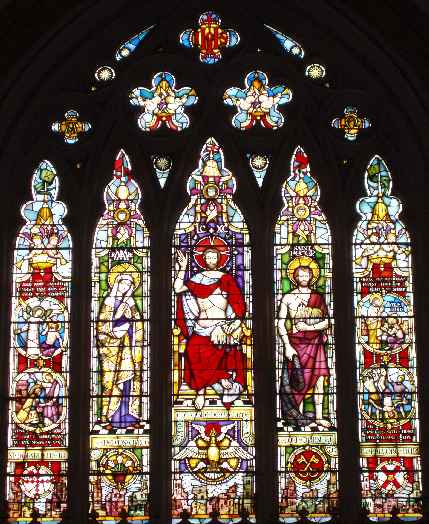
East Window
Above the reredos is the east window of 1955 by Lawrence Lee. Most of the original stained glass of the building was lost during the Second World War. This may not be such a bad thing for practical purposes, since the building would have been much darker when fully glazed. The east window shows Christ in Glory with his mother and St Peter. St Peter is shown holding a detailed scale picture of the church. At the bottom of the window are images of a blitzed London.
Sgraffito Angels
On the wall North wall of the Resurrection Chapel you can see the five angels of the passion, so called because they hold items which feature in the story of Christ’s passion – the pillar of scourging, the garment without a seam and the dice, the cross, spear and the sponge, the crown of thorns and nails, a lantern, a torch and a weapon.
The Angels were dedicated in 1896 on the Feast of All Saints and are made from plaster using a style called Sgraffito. The Angels became damaged by water ingress in the 1990s and were restored in 2004.
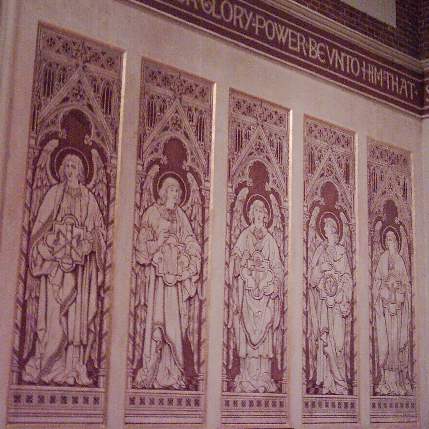
The Resurrection Chapel area takes one of its themes from the first lesson read on All Saints Day (Revelation Chap. 7) – Five Angels, Four living creatures (on the Reredos) and multitudes of people standing before the Lamb in worship and saying the words “Blessing, Honor, Glory, Power, Be Unto Him that Sitteth Upon the Throne and Unto the Lamb for Ever and Ever” which are written around the high frieze.
The Angels were dedicated on the feast of All Saints’ 1896 ‘To the glory of God and in memory of George Francis Trollope, Emily Mary Famin and William Stapleton Trollope.’
George Trollope was one the original Trustees of St Peter’s and his building firm were commissioned to build the church.
Opposite, on the right-hand wall are three elegant sedilia, and a piscina in memory of Cuthbert Wotherspoon, a former server.
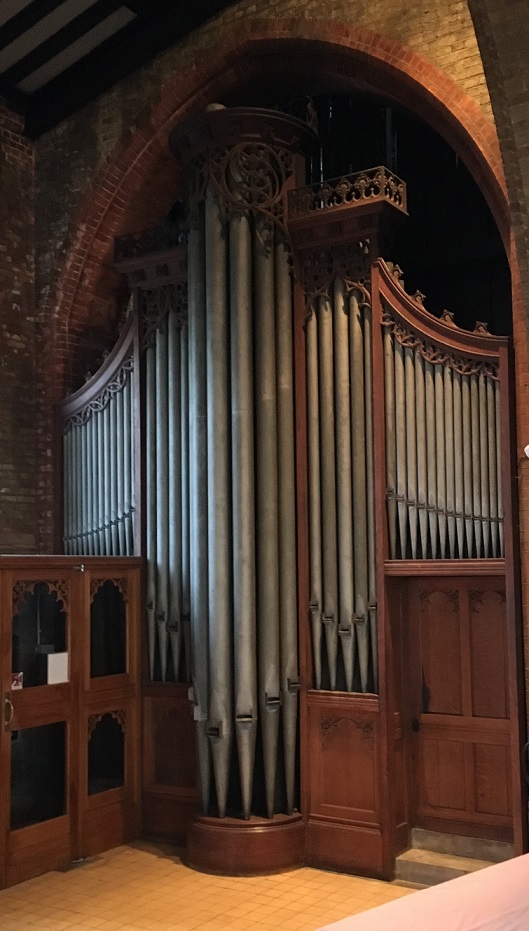
The Organ
The organ is a fine and very grand four-manual William Hill and Son. In 1870 it would have been smaller – three manuals. It was extended by the Hill firm between 1903 and 1913. The west case was designed by Arthur Hill for the 1903 enlargement.
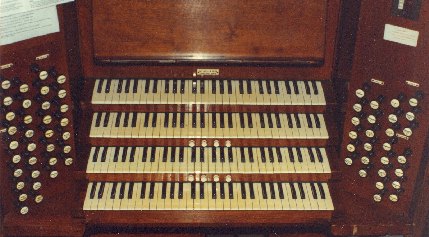
If you would like to know more about the organ, then please do not hesitate to make contact:
David Chapman:
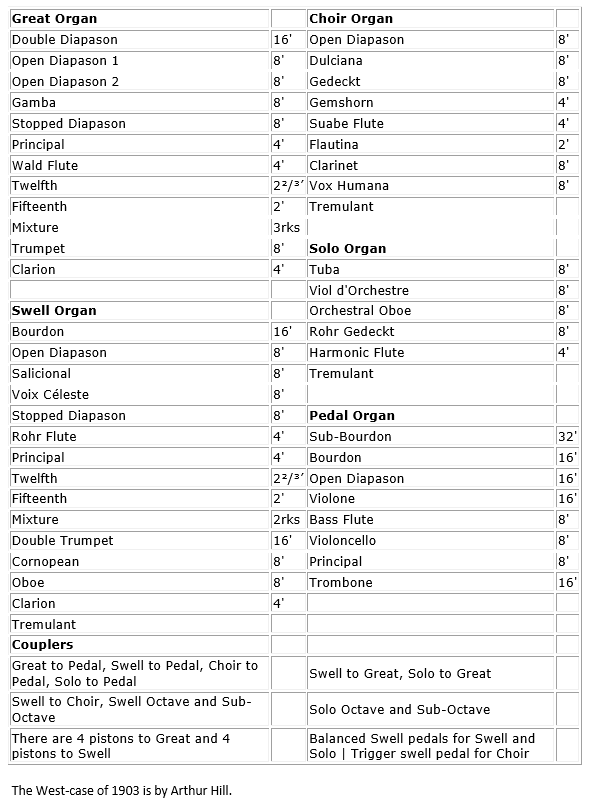
The Choir
Music has always been an important part of the liturgy and tradition at St Peter’s. The first organist and choirmaster of St Peter’s was Benjamin Agutter who started a choir in the temporary ‘tin’ church in 1866. The choir has continued to sing, except for a break during the second world war, since then.
Former Directors of Music
Benjamin Agutter (1866-1905)
B. Greek Stoneman (1905-1929)
Stanley.W. Ingham (1929-1957)
Frederick Waterman (1958-1962)
Michael B. Kerton (1963-1979)
Stephen E.T. Lloyd (1979-1984)
John S. Brierley (1985-1987)
Michael R. Stoddart (1987-1989)
Norman A.J. Harper (1989-1995)
Simon Lewis (1995-1996)
Mark Levett (1996-1998)
David Abbott (1998-1999)
David J. Cresswell (2000-2008)
Philip Collin (2008-2015)
Nick J. Graham (2016-18)
Will G. Mason (2019)
